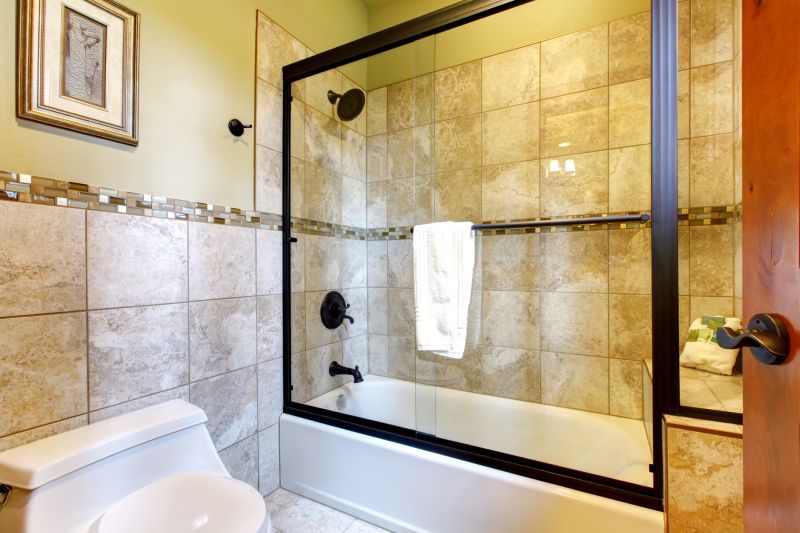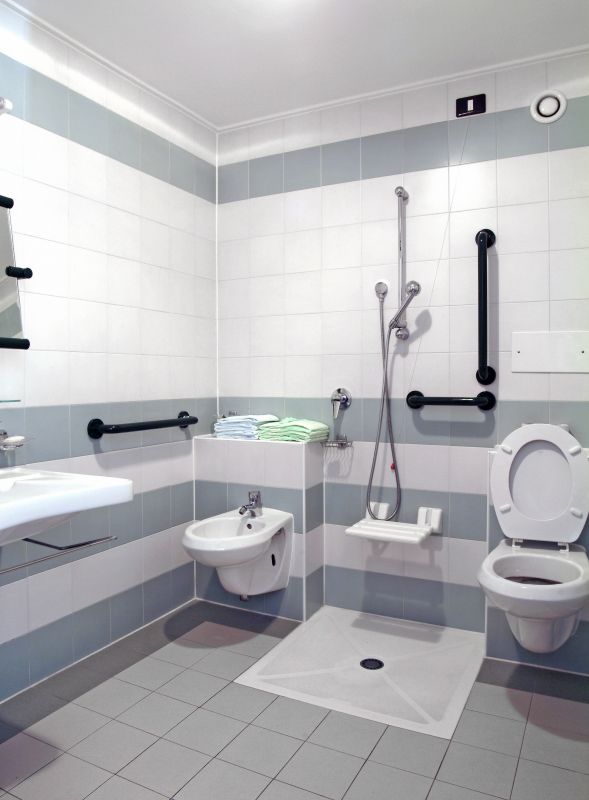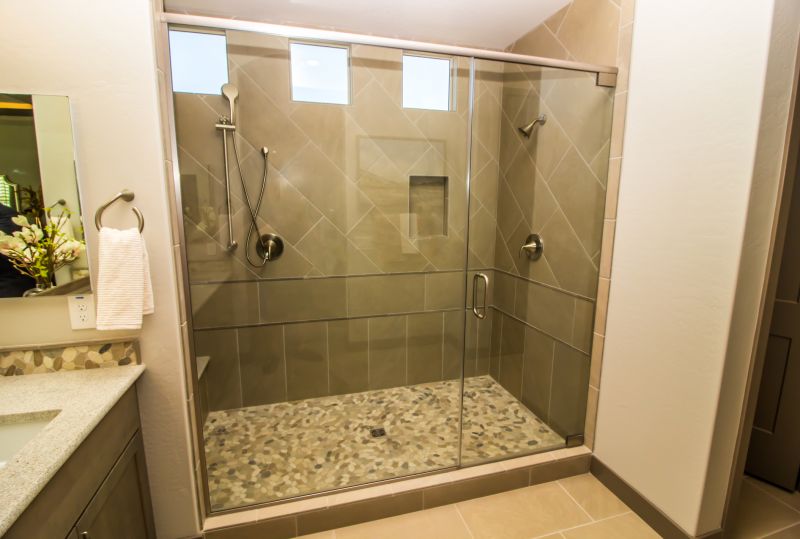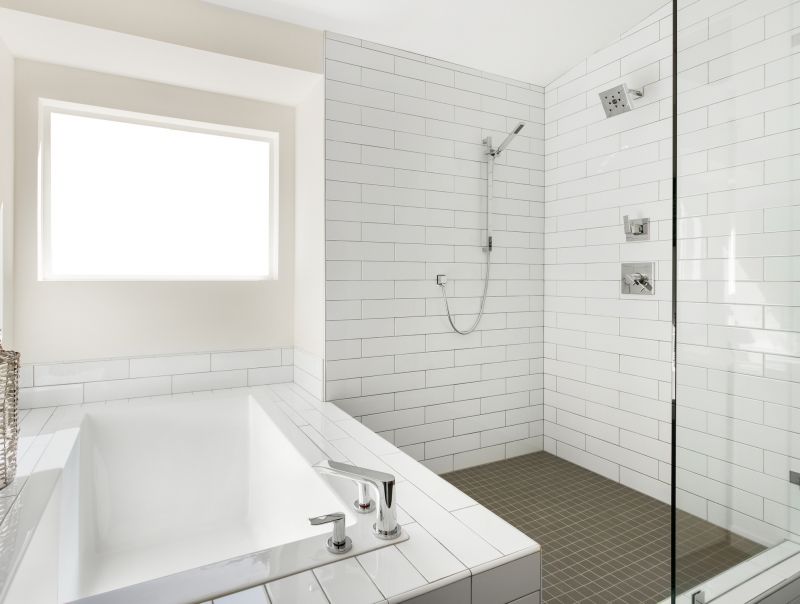Designing Small Bathroom Showers for Maximum Space
Designing a small bathroom shower requires careful consideration of space utilization, functionality, and aesthetics. Efficient layouts can maximize limited space while providing a comfortable showering experience. Common configurations include corner showers, walk-in designs, and shower-tub combos, each offering unique benefits suited to various bathroom sizes and styles.
Corner showers are ideal for small bathrooms, saving space and providing a modern look. They typically fit into a 90-degree corner, allowing for more room in the rest of the bathroom.
Walk-in showers create an open feel and can be customized with glass enclosures. They often use minimal framing, making the space appear larger and more inviting.




The choice of shower enclosure can significantly influence the perception of space in a small bathroom. Frameless glass doors or panels create a seamless look that visually expands the area, while clear glass allows natural light to flow, making the space feel less confined. Incorporating built-in niches or shelves within the shower area optimizes storage without occupying extra space, maintaining a clean and uncluttered appearance.
| Layout Type | Advantages |
|---|---|
| Corner Shower | Maximizes corner space, ideal for small bathrooms |
| Walk-In Shower | Creates an open, spacious feel |
| Shower-Tub Combo | Provides versatility for bathing and showering |
| Sliding Door Enclosure | Saves space with minimal door swing |
| Curbless Design | Enhances accessibility and provides a sleek look |
Incorporating smart design elements can enhance functionality and style in small bathroom showers. Using light colors, reflective surfaces, and strategic lighting can make the space appear larger. Compact fixtures, such as wall-mounted controls and narrow showerheads, help conserve space without sacrificing comfort. Additionally, choosing multi-functional accessories and streamlined hardware contributes to a cohesive, efficient design.


